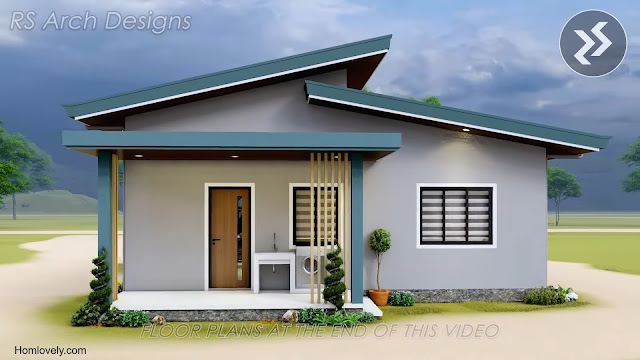 |
| 9x11M House Design and Plan | 3 Bedrooms | Pinoy Dream House |
Homlovely.com -- If there is such a thing as the perfect design, this minimalist home design is probably it. Combining the traditional style of a bungalow house with a modern style, it makes this house so charming. Both on the exterior and interior of the room, it is very pleasant to look at! So let's check the details below.
Amazing With Details
.jpg) |
| Front View |
As we can see, this house combines the modern style with the traditional style of a bungalow house. With the right arrangement, this house actually looks charming. The details given, such as the natural rocks on the walls adorn the facade perfectly, as well as the lighting settings, making it a perfect combo for an elegant look.
Functional Space
 |
| Rear View |
Dazzling design with maximum functionality. This house also utilizes the remaining land into useful spaces, such as the creation of a laundry room at the back of the house. This area is also quite safe with an additional canopy to make us feel more comfortable and safe even in a semi-outdoor space like this.
Many Windows
 |
| Left Side View |
In addition, the house is also designed with many windows. The size varies according to the needs of each room. The window model is also quite impressive, with one elbow-shaped glass window in the corner of the house. Chic and trendy!
Cozy Terrace
 |
| Front Corner View |
Like a bungalow house, this one also has a fairly large terrace area, which is in front to the right side of the house. The characteristic is equipped with a railing that surrounds the side of the terrace as a substitute for the fence. Also, there are various ornamental plants to make the atmosphere more lively and fresh!
Neat Interior
 |
| Interior Layout |
However, the design of this house is not only amazing from the exterior side, the interior is no less beautiful and fascinating. From here we can see how the layout of the room is made as neat and functional as possible. By utilizing the right floor plan, this house can have up to 3 bedrooms and 2 bathrooms that are perfect for families.
Floor Plan
 |
| Floor Plan |
As we can see, the picture above is a simple floor plan of this house, complete with specifications. The building itself measures 9x11 meters, but we recommend having at least 13x16 meters of land, so that you can have enough free space to create green spots around the house, as well as a carport.
Then to make a house like this, it will require an estimated cost of around 2.5 M php for standard finishing only. This cost may vary, depending on your area, and many other factors. So, consult an expert to get the right budget estimate.
Like this article? Don't forget to share and leave your thumbs up to keep support us. Stay tuned for more interesting articles from us!
Author : Rieka
Editor : Munawaroh
Source : Youtube RS Arch Designs
Homlovely.com is a home decor inspiration resource showcasing architecture, landscaping, furniture design, interior styles, and DIY home improvement methods.
Visit Homlovely.com everyday... Browse 1 million interior design photos, garden, plant, house plan, home decor, decorating ideas.




%20(1).jpg)
.jpg)

.jpg)
.jpg)

