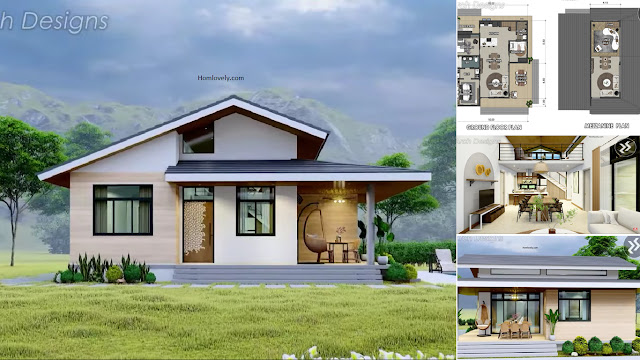 |
| Elevated House Design with 3 Bedrooms + House Plan |
Homlovely.com --- Having a beautiful and gorgeous house with 3 bedrooms, might be one of the designs you've been looking for. The article below will discuss about elevated house with 3 beautiful bedrooms. So, check out Elevated House Design with 3 Bedrooms + House Plan.
Facade
An attractive and beautiful house design with a perfect blend of colors. You can make the front area of this house a place to relax by placing a few chairs and tables. In addition, an attractive house design can be seen from the well-designed roof shape.
Left side view
Now we go to the side area of the house which is designed for gathering places with family and friends. Giving a small area in the side area of the house makes the house feel more homey and suitable for those of you who like to relax outside the home.
Interior design
Entering the house is the main room which consists of a living area, kitchen and dining area. This room has an interesting interior design seen from the selection of various furniture with a modern design with a combination of white and brown colors.
Bedroom
Now we move to one of the bedrooms in this house. This bedroom is located on the lower floor which is designed with elegant and modern looks from the furniture in this house. In addition, there is also a window that makes the room feel fresher.
Floor plan
Lets take a look at the detail of this house design, it has :
- Terrace
- Living area
- Kitchen and dining area
- Bathroom
- 3 Bedrooms
- Laundry area
- Lounge area
- Service area
- Powder room
That's Elevated House Design with 3 Bedrooms + House Plan. Perhaps this article inspire you to build your own house.
Author : Devi
Editor : Munawaroh
Source : RS Arch Designs
Homlovely.com is a home decor inspiration resource showcasing architecture, landscaping, furniture design, interior styles, and DIY home improvement methods.
Visit Homlovely.com everyday... Browse 1 million interior design photos, garden, plant, house plan, home decor, decorating idea.

.png)
.png)
.png)
.png)
.png)
.png)


%20(1).jpg)





