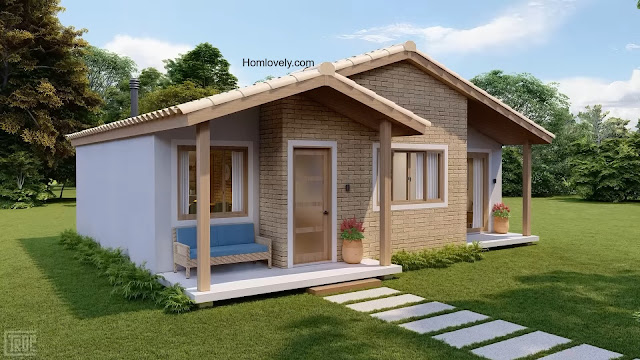Homlovely.com -- Farmhouse can be the right choice for those of you who want a simple yet comfortable home design. The outside looks simple, but you can be sure that the inside of this house will make you feel so comfortable. Let's check the details below!
Farmhouse Design
 |
| Front View |
The farmhouse has a typical simple appearance, as there are many in the countryside. However, with its memories, we also can feel the countryside atmosphere that makes us comfortable. This house is a one-storey house, with a fairly attractive facade look, thanks to an exposed brick accent with a soft beige color.
Roof Design
 |
| Roof Design |
The house uses double gable roof model to protect its main building from any weather. The simple design, with easy maintenance, fits perfectly into the farmhouse style. The price is also quite affordable, can be adjusted to the roof material used.
Rear View
 |
| Rear View |
If you're wondering how to arrange the storage of things in this little house, here's the answer. It's true that because it's adapted to its size, this house doesn't have a special warehouse to store things. Don't worry, because in the back of this house is equipped with a large cabinet, which you can use as a place to store a variety of sanitary equipment, garden care, and more.
Open Space
 |
| Living Room |
Because of the size of the land it owns, the interior of this house needs to be arranged with the best possible layout. The open space concept is a perfect choice for living rooms, dining rooms, and kitchens. With this your room will be impressed wider. The use of white also has a strong influence on the impression of space.
Cozy Bedroom
 |
| Kids Bedroom |
With its dimensions of 8.5x10 meters, this house is quite fit, as it is equipped with space facilities that are perfect for a small family. There are two bedrooms, one of them is the children's room we're seeing right now. The design of this bedroom is very simple with a combination of grey and white.
The facilities are also quite complete with a double bed, a study table, cabinets and side tables, as well as a large closet. Both rooms also have large windows as ventilation sufficient for circulation and natural light sources.
Floor Plan
 |
| Floor Plan |
This house is consist of:
- Small Terrace
- Living, Dining, and Kitchen Area in Open Space
- 2 Bedrooms
- 2 Bathrooms in total
- Laundry Room
Like this article? Don't forget to share and leave your thumbs up to keep support us. Stay tuned for more interesting articles from us!
Author : Rieka
Editor : Munawaroh
Source : Youtube Tropic Design
Homlovely.com is a home decor inspiration resource showcasing architecture, landscaping, furniture design, interior styles, and DIY home improvement methods.
Visit Homlovely.com everyday... Browse 1 million interior design photos, garden, plant, house plan, home decor, decorating ideas.


.png)





%20(1).jpg)


