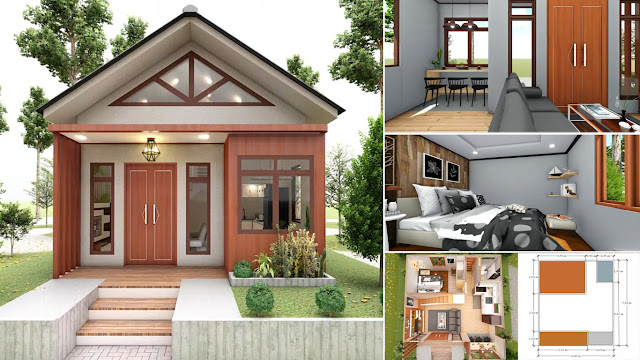Homlovely.com -- This home design with an elegant and warm look will attract anyone's attention. Moreover, the size of 6 x 7.5 meters is equipped with 3 comfortable bedrooms for the owner. Some details you need to know about this house design. Check out Small House 6 x 7.5 m with 3 Smart Bedrooms.
House facade design
The facade of this house has a warm appearance by using natual looks such as wood colors that will look stunning when exposed to lights. Then, the roof design uses a gable model that is made high for additional second floor or loft areas.
Living and dining area design
The living area is right in front of the main door with an elongated sofa and a shorter table, and in a more secluded corner, there is a dining area with a table and chairs facing the window for a more relaxed breakfast.
Kitchen design
This
room also has another area, the kitchen, with furniture arranged in an
L-shaped layout using white and black colors that make it look neat and
clean. The presence of windows is very important for this area so that
the room is not stuffy.
First floor plan design
For the first floor area, the house with a size of 6 x 7.5 meters has several parts such as the living area, dining area, kitchen, bathroom, and there is one bedroom. There is also a staircase to the second floor with a size that is not too large so it does not take up too much space.
Second floor plan design
For the second floor, there are only 2 bedrooms with a smaller total size than the first floor. The second floor measures 6 x 3 meters with bedrooms measuring 3.7 x 3 meters and 2.3 x 3 meters. See the details in the picture above.
Author : Hafidza
Editor : Munawaroh
Source : AMRI HOUSE
Homlovely.com
is a home decor inspiration resource showcasing architecture,
landscaping, furniture design, interior styles, and DIY home improvement
methods.
Visit Homlovely.com everyday. Browse 1 million interior design photos, garden, plant, house plan, home decor, decorating ideas.







.png)





%20(1).jpg)
.jpg)

