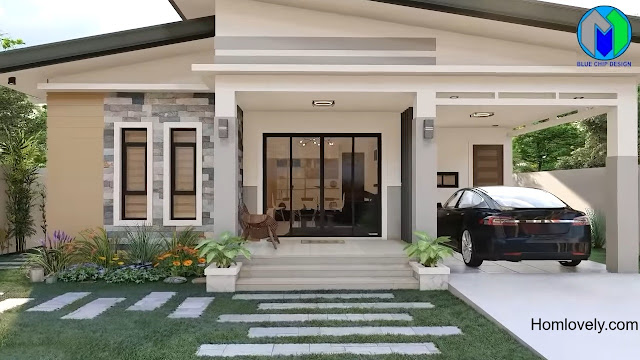 |
| 96 Sqm Modern House Design | 3 Bedrooms |
Homlovely.com -- This modern home offers a beautiful exterior and a well-organized interior. It has 3 bedrooms, making it suitable for a small family. How is this 96 sqm land utilized? Let's check the details below!
Front View
 |
| Front View |
An impressive view of the exterior of a dream home. Beautiful and interesting details with the use of natural rocks and wood panels on the walls. The building lines are simple but firm and make the facade more eye-catching. The greenery around the house makes the house refreshing and shady.
Shed Roof Type
 |
| Roof Type |
To protect the main building, this house uses a sloping roof. It has 2 layers with different level heights, and a wider size to create maximum protection. It also looks stylish and fits the modern minimalist concept.
Floor Plan
 |
| Floor Plan |
This house is built on a land measuring 10x11 meters, with a building area of 96 Sqm. The picture above is a simple floor plan of this house. It can be seen how the facilities are quite complete. In addition to the main room, this house is equipped with 3 bedrooms, 2 bathrooms, and a laundry room.
Living Area
 |
| Living Area |
This is a preview of the interior of the house. The open space connects the living room and dining room, with a mini bar next to the kitchen. The interior is quite attractive even with white and earthy tones only. Thanks to that, the room feels more spacious.
Like this article? Don't forget to share and leave your thumbs up to keep support us. Stay tuned for more interesting articles from us!
Author : Rieka
Editor : Munawaroh
Source : Youtube Blue Chip Design
Homlovely.com is a home decor inspiration resource showcasing architecture, landscaping, furniture design, interior styles, and DIY home improvement methods.
Visit Homlovely.com everyday... Browse 1 million interior design photos, garden, plant, house plan, home decor, decorating ideas.










