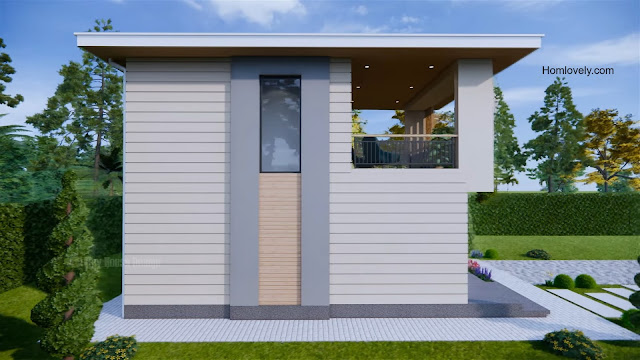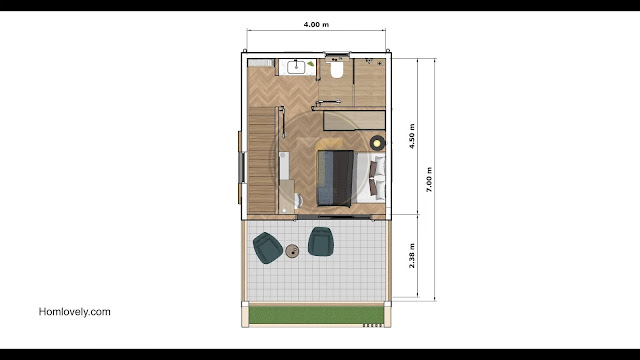Homlovely.com -- Struggling with small land? With land and property prices getting more expensive, some of us may only be able to afford a small plot of land. But don't worry because even on a small plot of land, you can get a cozy home for your little family. As in the following tiny house. Let's check the details!
Modern Boxy Models
 |
| Front View |
Modern design styles offer efficiency as well as minimalism. The modern concept with a boxy facade makes this tiny house look attractive. Quite dimensional, with additional decorations that enhance the facade, such as lattices and also glass railings on the balcony.
Spacious Balcony
 |
| Corner View |
Despite its small and narrow size, the house comes with a spacious and very cozy balcony. You can use it as a place to relax and spend precious time with your little family. From this perspective, we can also see that this house uses a simple flat roof model, very much in line with its minimalist style.
Side View
 |
| Side View |
If you look closely, this house has decorative accents in the form of horizontal lines on the sides of the walls. Not only that, this house also uses wooden ornaments to make the look more varied and attractive!
Greenery Inside
 |
| Interior View |
This is a little look at the interior of the house. It looks neat and cozy, with a combination of white and earthy tones. Despite the small size, this house does not neglect the side that makes the room more comfortable. By utilizing the empty space under the stairs, viola, there is a small minimalist garden to refresh the ambience of your home!
Ultimate Comfort
 |
| Bedroom |
Rooms connected with a balcony area will give you extra comfort. With large glass windows and doors, not only does it allow for smooth air circulation, but it also provides maximum natural light. While you can watch the outside scenery from the comfort of your bed!
Floor Plan
| 1st Floor Plan |
Built on a small plot of land, the building size is only 4x7 meters. Even so, this house has quite complete facilities. The first floor is fully used for the main room. This main room is open space, connecting the living room, small garden, dining room and kitchen. With an additional laundry room and bathroom on the back side.
 |
| 2nd Floor Plan |
As for the second floor, it is used for bedrooms. This bedroom is equipped with a bathroom, and is connected to the balcony. A 1-bedroom tiny house like this is perfect for a cramped urban environment, to live alone or with your beloved partner.
To build a house like this, it would cost approximately $15,000 - 20,000 USD for standard finishing alone. Of course, this estimate can vary depending on your area, and many other factors. So, consult with the experts!
Like this article? Don't forget to share and leave your thumbs up to keep support us. Stay tuned for more interesting articles from us!
Author : Rieka
Editor : Munawaroh
Source : Youtube Tiny House Design
Homlovely.com is a home decor inspiration resource showcasing architecture, landscaping, furniture design, interior styles, and DIY home improvement methods.
Visit Homlovely.com everyday... Browse 1 million interior design photos, garden, plant, house plan, home decor, decorating ideas.


.png)






.png)
.jpg)
