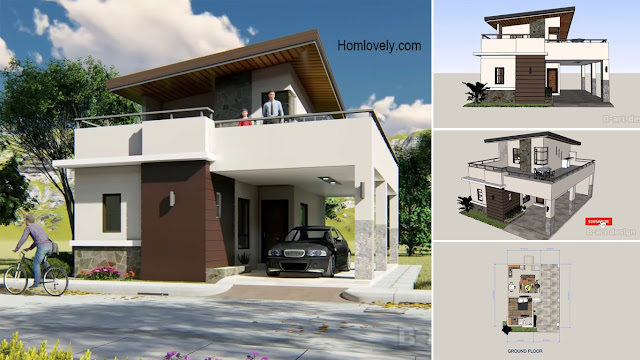 |
| Small Modern House Design (84 SQM) with Roof Deck |
Homlovely.com -- Modern house design has its own unique attraction, which is why it is so popular. The design is simple, yet it may make an amazing result. This 84-sqm house has an efficient layout that makes the most use of the available space. Check out all of the details below!
Facade Design
 |
| Facade Design |
Using a modern minimalist style that serves to make this house stand out. To make it more stunning, fine construction lines with unique geometric features are decorated with some natural accents such as natural stones and wood finishes. The use of light colors can make this home looks clean, neat, and lovely.
Roof Deck Design
%20with%20Roof%20Deck%206-26%20screenshot.jpg) |
| Roof Deck Design |
As an extra space, this home was added a roofdeck. Its wide and secure construction allows it to be a nice leisure choice while also acting as a roof for the room below. Install comfy chairs and tables, or grow a little garden here. This home also includes a large carport that can fit up to two cars.
Floor Plan
%20with%20Roof%20Deck%200-10%20screenshot.jpg) |
| Ground Floor Plan |
This is a simple drawing of the floor plan of this house. With a land size of 84sqm, this house looks neat with optimal arrangement and layout. This part of the ground floor has facilities:
- Carport
- Open space living room, dining room, and kitchen
- 1 Bedroom
- 1 En-suite bathroom
%20with%20Roof%20Deck%200-14%20screenshot.jpg) |
| Roof Floor Plan |
While this is a simple plan of the additional floor. Most of it is used as a roofdeck for comfortable lounging. There is also an additional room used as a second bedroom. This bedroom also comes with a bathroom.
Like this article? Don't forget to share and leave your thumbs up to keep support us. Stay tuned for more interesting articles from us!
Author : Rieka
Editor : Munawaroh
Source : Youtube B-art design
Homlovely.com is a home decor inspiration resource showcasing architecture, landscaping, furniture design, interior styles, and DIY home improvement methods.
Visit Homlovely.com everyday... Browse 1 million interior design photos, garden, plant, house plan, home decor, decorating ideas.


.png)



%20(1).jpg)



.jpg)