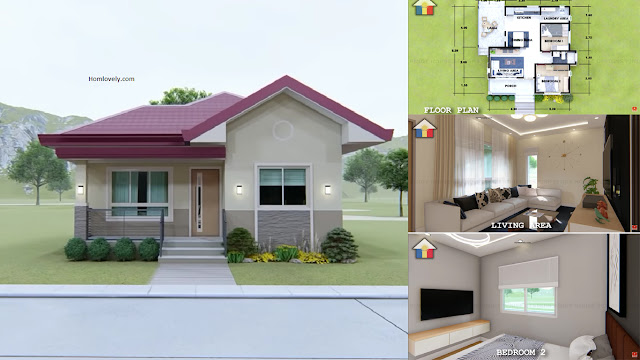 |
| 2- Bedrooms House Design in 64 SQM + Floor Plan |
Homlovely.com -- A small house with 2 bedrooms built in 64 SQM area in a beautiful and simple design may be a house design that you can make a reference in building your dream home. So, 2- Bedrooms House Design in 64 SQM + Floor Plan.
Facade
Beautiful and charming are the keywords when we describe the facade design of this house. The use of purple color on the roof combined with natural rocks makes the facade look more attractive. You can use the front area of this house to put your favorite plants.
Living area
The living room in this house with a diameter of 8 x 9 m has a small area, but with the right arrangement and selection of interior design will make this living area feel more comfortable and warm. Selection of a sectional couch is the right choice to overcome a small area. In addition, the use of color in this area is the right thing.
Kitchen and dining area
Now we move to the kitchen and dining area which is simply designed. This dining area has a gorgeous look with the use of modern rectangular dining table with glass material combined with non arms chair for 4 persons. Being at the back of the house with a view of the backyard through a large window like this can make the atmosphere of eating together more enjoyable. While the kitchen area is designed using a linear set.
Bedroom
The bedroom in this house is designed simply and attractively with a minimalist theme and soft colors so that it displays a calm impression. There are windows that make the bedroom feel fresher and warmer. This bedroom can be filled with beds, side tables, tv, shelves, and cabinets.
Floor plan
Estimated Cost: *rough estimate only (lot, furnitures and appliances not included)
1,300,000.00 Php - 1,600,000.00 Php (26,000 - 32,000 USD)
Cost may vary greatly depending on many factors such as location and materials specifications.
Total Floor Area: approx 64 sqm (7.5m x 8.5 m)
Spaces
- Porch
- Living Area
- Kitchen
- Dining Area
- 2 bedrooms
- 1 Toilet and Bath
- Laundry area
- Lanai
That's 2 Bedrooms in 7 x 8 M House Design + House Plan Perhaps this article inspire you to build your own house.
Author : Devi
Editor : Munawaroh
Source : Pinoy House Designs
Homlovely.com is a home decor inspiration resource showcasing architecture, landscaping, furniture design, interior styles, and DIY home improvement methods.
Visit Homlovely.com everyday... Browse 1 million interior design photos, garden, plant, house plan, home decor, decorating ideas

.png)
.png)
.png)
.png)
.png)
.png)




%20(1).jpg)

.png)
.jpg)
