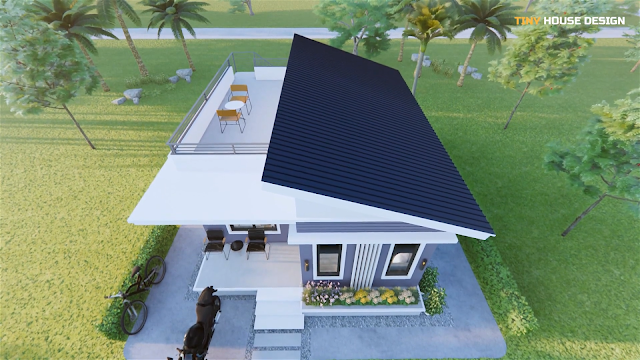.jpg) |
| 45 SQM Simple House Design with Cozy Roofdeck |
Homlovely.com -- Small house designs are becoming very popular among small families. It is compact in size, yet can be optimized for the comfort of all family members. The following 45 SQM Simple House Design with Cozy Roofdeck has an attractive simple look and might inspire you to design your dream home. Let's check it out!
Front Facade
 |
| Front Facade |
This tiny house has a modern and clean look. The combination of white and blue is ideal and creates a pleasant and classy image. It has a small terrace with a spacious roofdeck above. The beautiful flower beds under the windows create a calm and fresh atmosphere.
Cozy Roofdeck
 |
| Roofdeck |
This small 6x7 meter house has an additional spacious roofdeck. Garden chairs and tables can be added to the cozy outdoor space to make it versatile. The house has a simple yet wide sloping roof design for optimal protection on the main roof.
Rear View
 |
| Rear View |
This is a rear view of the house, which looks clean and plain with white walls. The side has an additional door. And the staircase to the roofdeck is located at the back, with a simple but safe shape with a railing.
Floor Plan
 |
| Floor Plan |
House Features:
- Living Room
- Dining Room
- Kitchen Area
- 2 Bedrooms
- 1 Bathroom
- Roof Deck
ESTIMATED COST: From $12,000 - 18,000 USD (Price may vary depending on location)
Thank you for taking the time to read this 45 SQM Simple House Design with Cozy Roofdeck. Hope you find it useful. If you like this, don't forget to share and leave your thumbs up to keep support us in Balcony Garden Facebook Page. Stay tuned for more interesting articles from Homlovely.com! Have a Good day.
Author : Rieka
Editor : Munawaroh
Source : YT - Tiny House Design
Homlovely.com is a home decor inspiration resource showcasing architecture, landscaping, furniture design, interior styles, and DIY home improvement methods.
Visit Homlovely.com everyday... Browse 1 million interior design photos, garden, plant, house plan, home decor, decorating ideas.




.jpg)


.jpg)


